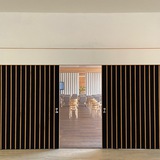Поскольку впереди еще Старый Новый год и мы не нашли макета дома, о котором поведем сегодня рассказ, поделимся с вами его пряничной копией, созданной несколько лет назад Питером Уильямсом. Оригинал же этого дома в Скво-Вэлли был спроектирован Хенриком Буллом, известным нам американским горнолыжником-архитектором (именно в такой последовательности, если верить словам его супруги, располагались увлечения Булла: сначала лыжи, потом архитектура, а затем семья). Булл подготовил и в 1955 г. реализовал этот проект для своего товарища по общежитию Питера Клауссена. Булл был известен своей любовью к нестандартным крышам: «Архитектура – это наука о свете и пространстве. Если вы исходите из того, что потолок у вашей постройки будет ровным, вам сложно будет сделать пространство выразительным. Размышляя об этом, я пришел к выводу, что форма крыши имеет большое значение».
Тем не менее, сначала Булл предложил заказчику довольно традиционное решение, но последний отверг его, сказав, что ему требуется что-то более необычное: «В результате мы повернули крышу на 45 градусов таким образом, что ее конек совпал с диагональю квадратного в плане дома. Мы назвали эту хижину “домом-платком”, поскольку его крыша выглядела, как платок сложенный по диагонали».
Впоследствии дом Клауссена оказался на страницах майского выпуска журнала «Sunset Magazine» за 1958 г., вызвав огромный интерес у читателей и став трамплином для архитектурной карьеры Булла: в 1960 г. в Скво-Вэлли проводились зимние Олимпийские игры, и после публикации клиенты-горнолыжники выстраивались к Буллу в очередь…
P.S. Несколько лет назад дом Клауссена был разрушен и полностью воссоздан, правда, в составе более крупной постройки. Примечательно, что Булл успел даже принять участие в проектировании нового дома, но окончательный результат не увидел. Фотографии этого нового дома см. в комментариях к посту.
———
Since the festive season is not over in Russia and since we have failed to find a model of the house we are featuring today, we’d like to start with a gingerbread copy thereof made by Peter Williams a few years ago. As for the original one in Squaw Valley, it was designed in 1955 by Henrik Bull, a renowned American skier and architect (according to Bull’s wife, this was the order of Henrik’s life loves, “number one, skiing; two, architecture; and then his family came later”). The house was commissioned by Peter Klaussen, Bull’s roommate from student days, as a ski cabin. The architect was obsessed with unconventional roofs and was quoted as saying, “Architecture is the study of light and space. If you start off with a flat ceiling, it is difficult to make the space exciting. So I began to realize the expression of the roof is important.”
With the Klaussen cabin, however, his original design was more traditional and was thus rejected by the client who wanted something more unusual, “So we ended up rotating the roof 45 degrees so that the ridge went on the diagonal of the square plan. We nicknamed it the ‘handkerchief house,’ with the roof being like a folded handkerchief making two triangles.”
The cabin created quite a stir in the architectural community. It was featured as an “idea house” in the May 1958 issue of the Sunset Magazine, spurring huge reader feedback and quickly driving Bull’s career uphill. In 1960, Squaw Valley was home to the Winter Olympics, so there was a lot of demand for Bull’s ski cabins.
P.S. A few years ago, the Klaussen cabin was demolished and fully restored as part of a much larger house. As the new owners wanted to preserve Bull’s design in its entirety, they even approached the architect for his help with initial plans. Bull did contribute to the new design but did not live to see the finished house. If you are interested in the looks of the new house, check out the photos we are posting down below.
(photos: tahoequarterly.com, grassiandassociates.com, Vance Fox, unofficialnetworks.com, eichlernetwork.com, bullstockwellallen.com, Sierra Sotheby's International Realty via sfgate.com)
Тем не менее, сначала Булл предложил заказчику довольно традиционное решение, но последний отверг его, сказав, что ему требуется что-то более необычное: «В результате мы повернули крышу на 45 градусов таким образом, что ее конек совпал с диагональю квадратного в плане дома. Мы назвали эту хижину “домом-платком”, поскольку его крыша выглядела, как платок сложенный по диагонали».
Впоследствии дом Клауссена оказался на страницах майского выпуска журнала «Sunset Magazine» за 1958 г., вызвав огромный интерес у читателей и став трамплином для архитектурной карьеры Булла: в 1960 г. в Скво-Вэлли проводились зимние Олимпийские игры, и после публикации клиенты-горнолыжники выстраивались к Буллу в очередь…
P.S. Несколько лет назад дом Клауссена был разрушен и полностью воссоздан, правда, в составе более крупной постройки. Примечательно, что Булл успел даже принять участие в проектировании нового дома, но окончательный результат не увидел. Фотографии этого нового дома см. в комментариях к посту.
———
Since the festive season is not over in Russia and since we have failed to find a model of the house we are featuring today, we’d like to start with a gingerbread copy thereof made by Peter Williams a few years ago. As for the original one in Squaw Valley, it was designed in 1955 by Henrik Bull, a renowned American skier and architect (according to Bull’s wife, this was the order of Henrik’s life loves, “number one, skiing; two, architecture; and then his family came later”). The house was commissioned by Peter Klaussen, Bull’s roommate from student days, as a ski cabin. The architect was obsessed with unconventional roofs and was quoted as saying, “Architecture is the study of light and space. If you start off with a flat ceiling, it is difficult to make the space exciting. So I began to realize the expression of the roof is important.”
With the Klaussen cabin, however, his original design was more traditional and was thus rejected by the client who wanted something more unusual, “So we ended up rotating the roof 45 degrees so that the ridge went on the diagonal of the square plan. We nicknamed it the ‘handkerchief house,’ with the roof being like a folded handkerchief making two triangles.”
The cabin created quite a stir in the architectural community. It was featured as an “idea house” in the May 1958 issue of the Sunset Magazine, spurring huge reader feedback and quickly driving Bull’s career uphill. In 1960, Squaw Valley was home to the Winter Olympics, so there was a lot of demand for Bull’s ski cabins.
P.S. A few years ago, the Klaussen cabin was demolished and fully restored as part of a much larger house. As the new owners wanted to preserve Bull’s design in its entirety, they even approached the architect for his help with initial plans. Bull did contribute to the new design but did not live to see the finished house. If you are interested in the looks of the new house, check out the photos we are posting down below.
(photos: tahoequarterly.com, grassiandassociates.com, Vance Fox, unofficialnetworks.com, eichlernetwork.com, bullstockwellallen.com, Sierra Sotheby's International Realty via sfgate.com)
group-telegram.com/midcenturymodern/16663
Create:
Last Update:
Last Update:
Поскольку впереди еще Старый Новый год и мы не нашли макета дома, о котором поведем сегодня рассказ, поделимся с вами его пряничной копией, созданной несколько лет назад Питером Уильямсом. Оригинал же этого дома в Скво-Вэлли был спроектирован Хенриком Буллом, известным нам американским горнолыжником-архитектором (именно в такой последовательности, если верить словам его супруги, располагались увлечения Булла: сначала лыжи, потом архитектура, а затем семья). Булл подготовил и в 1955 г. реализовал этот проект для своего товарища по общежитию Питера Клауссена. Булл был известен своей любовью к нестандартным крышам: «Архитектура – это наука о свете и пространстве. Если вы исходите из того, что потолок у вашей постройки будет ровным, вам сложно будет сделать пространство выразительным. Размышляя об этом, я пришел к выводу, что форма крыши имеет большое значение».
Тем не менее, сначала Булл предложил заказчику довольно традиционное решение, но последний отверг его, сказав, что ему требуется что-то более необычное: «В результате мы повернули крышу на 45 градусов таким образом, что ее конек совпал с диагональю квадратного в плане дома. Мы назвали эту хижину “домом-платком”, поскольку его крыша выглядела, как платок сложенный по диагонали».
Впоследствии дом Клауссена оказался на страницах майского выпуска журнала «Sunset Magazine» за 1958 г., вызвав огромный интерес у читателей и став трамплином для архитектурной карьеры Булла: в 1960 г. в Скво-Вэлли проводились зимние Олимпийские игры, и после публикации клиенты-горнолыжники выстраивались к Буллу в очередь…
P.S. Несколько лет назад дом Клауссена был разрушен и полностью воссоздан, правда, в составе более крупной постройки. Примечательно, что Булл успел даже принять участие в проектировании нового дома, но окончательный результат не увидел. Фотографии этого нового дома см. в комментариях к посту.
———
Since the festive season is not over in Russia and since we have failed to find a model of the house we are featuring today, we’d like to start with a gingerbread copy thereof made by Peter Williams a few years ago. As for the original one in Squaw Valley, it was designed in 1955 by Henrik Bull, a renowned American skier and architect (according to Bull’s wife, this was the order of Henrik’s life loves, “number one, skiing; two, architecture; and then his family came later”). The house was commissioned by Peter Klaussen, Bull’s roommate from student days, as a ski cabin. The architect was obsessed with unconventional roofs and was quoted as saying, “Architecture is the study of light and space. If you start off with a flat ceiling, it is difficult to make the space exciting. So I began to realize the expression of the roof is important.”
With the Klaussen cabin, however, his original design was more traditional and was thus rejected by the client who wanted something more unusual, “So we ended up rotating the roof 45 degrees so that the ridge went on the diagonal of the square plan. We nicknamed it the ‘handkerchief house,’ with the roof being like a folded handkerchief making two triangles.”
The cabin created quite a stir in the architectural community. It was featured as an “idea house” in the May 1958 issue of the Sunset Magazine, spurring huge reader feedback and quickly driving Bull’s career uphill. In 1960, Squaw Valley was home to the Winter Olympics, so there was a lot of demand for Bull’s ski cabins.
P.S. A few years ago, the Klaussen cabin was demolished and fully restored as part of a much larger house. As the new owners wanted to preserve Bull’s design in its entirety, they even approached the architect for his help with initial plans. Bull did contribute to the new design but did not live to see the finished house. If you are interested in the looks of the new house, check out the photos we are posting down below.
(photos: tahoequarterly.com, grassiandassociates.com, Vance Fox, unofficialnetworks.com, eichlernetwork.com, bullstockwellallen.com, Sierra Sotheby's International Realty via sfgate.com)
Тем не менее, сначала Булл предложил заказчику довольно традиционное решение, но последний отверг его, сказав, что ему требуется что-то более необычное: «В результате мы повернули крышу на 45 градусов таким образом, что ее конек совпал с диагональю квадратного в плане дома. Мы назвали эту хижину “домом-платком”, поскольку его крыша выглядела, как платок сложенный по диагонали».
Впоследствии дом Клауссена оказался на страницах майского выпуска журнала «Sunset Magazine» за 1958 г., вызвав огромный интерес у читателей и став трамплином для архитектурной карьеры Булла: в 1960 г. в Скво-Вэлли проводились зимние Олимпийские игры, и после публикации клиенты-горнолыжники выстраивались к Буллу в очередь…
P.S. Несколько лет назад дом Клауссена был разрушен и полностью воссоздан, правда, в составе более крупной постройки. Примечательно, что Булл успел даже принять участие в проектировании нового дома, но окончательный результат не увидел. Фотографии этого нового дома см. в комментариях к посту.
———
Since the festive season is not over in Russia and since we have failed to find a model of the house we are featuring today, we’d like to start with a gingerbread copy thereof made by Peter Williams a few years ago. As for the original one in Squaw Valley, it was designed in 1955 by Henrik Bull, a renowned American skier and architect (according to Bull’s wife, this was the order of Henrik’s life loves, “number one, skiing; two, architecture; and then his family came later”). The house was commissioned by Peter Klaussen, Bull’s roommate from student days, as a ski cabin. The architect was obsessed with unconventional roofs and was quoted as saying, “Architecture is the study of light and space. If you start off with a flat ceiling, it is difficult to make the space exciting. So I began to realize the expression of the roof is important.”
With the Klaussen cabin, however, his original design was more traditional and was thus rejected by the client who wanted something more unusual, “So we ended up rotating the roof 45 degrees so that the ridge went on the diagonal of the square plan. We nicknamed it the ‘handkerchief house,’ with the roof being like a folded handkerchief making two triangles.”
The cabin created quite a stir in the architectural community. It was featured as an “idea house” in the May 1958 issue of the Sunset Magazine, spurring huge reader feedback and quickly driving Bull’s career uphill. In 1960, Squaw Valley was home to the Winter Olympics, so there was a lot of demand for Bull’s ski cabins.
P.S. A few years ago, the Klaussen cabin was demolished and fully restored as part of a much larger house. As the new owners wanted to preserve Bull’s design in its entirety, they even approached the architect for his help with initial plans. Bull did contribute to the new design but did not live to see the finished house. If you are interested in the looks of the new house, check out the photos we are posting down below.
(photos: tahoequarterly.com, grassiandassociates.com, Vance Fox, unofficialnetworks.com, eichlernetwork.com, bullstockwellallen.com, Sierra Sotheby's International Realty via sfgate.com)
BY Mid-Century, More Than
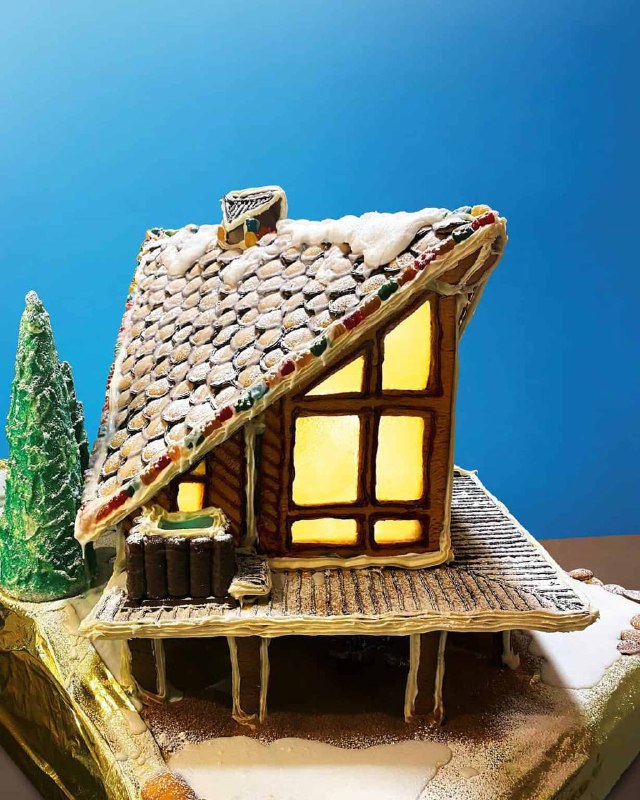

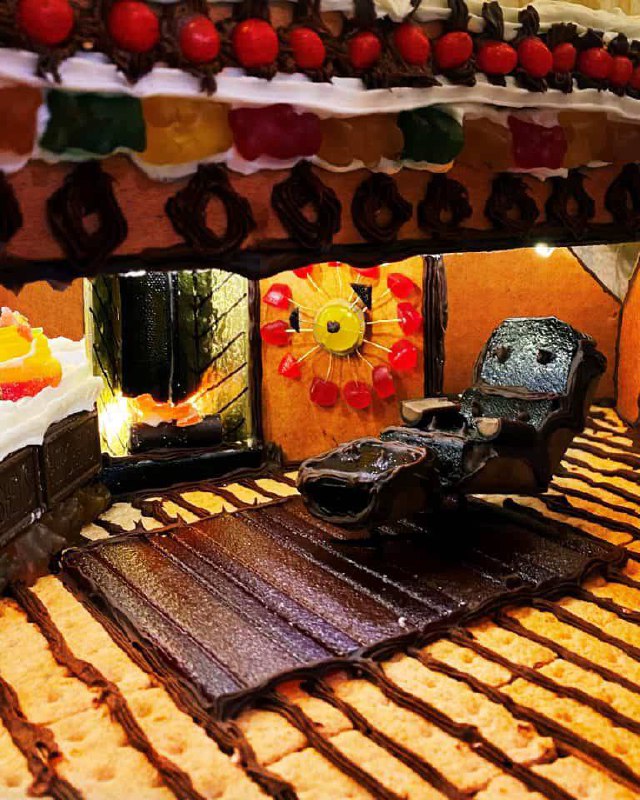
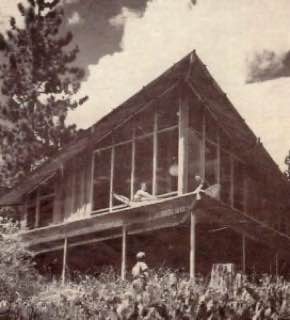
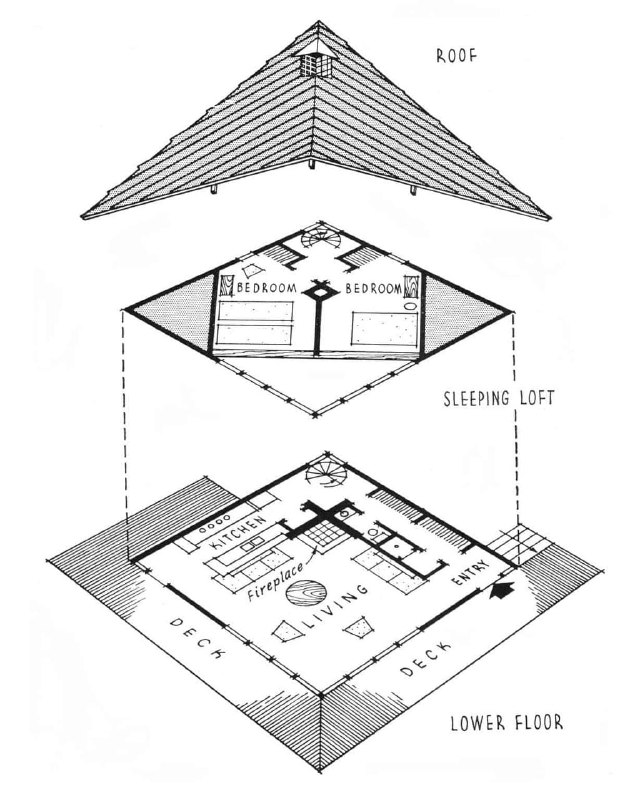
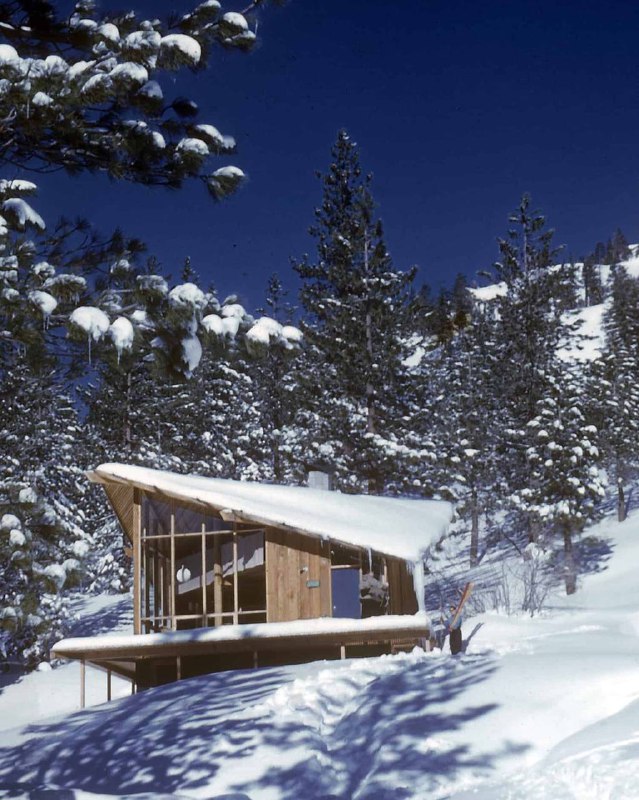
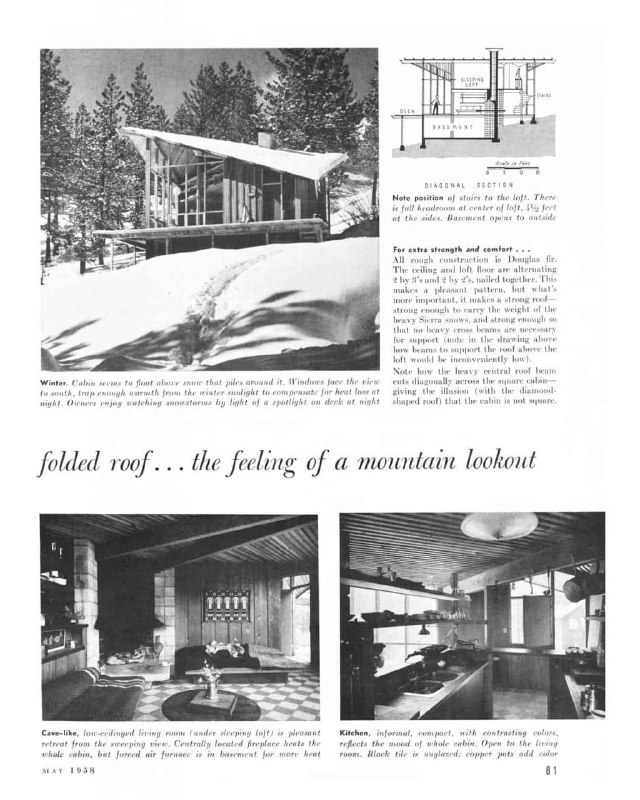
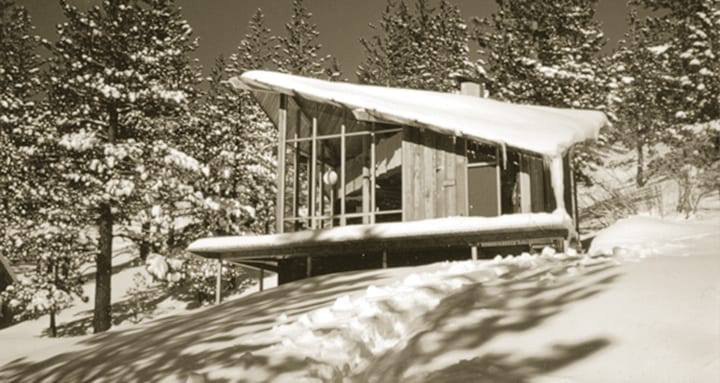
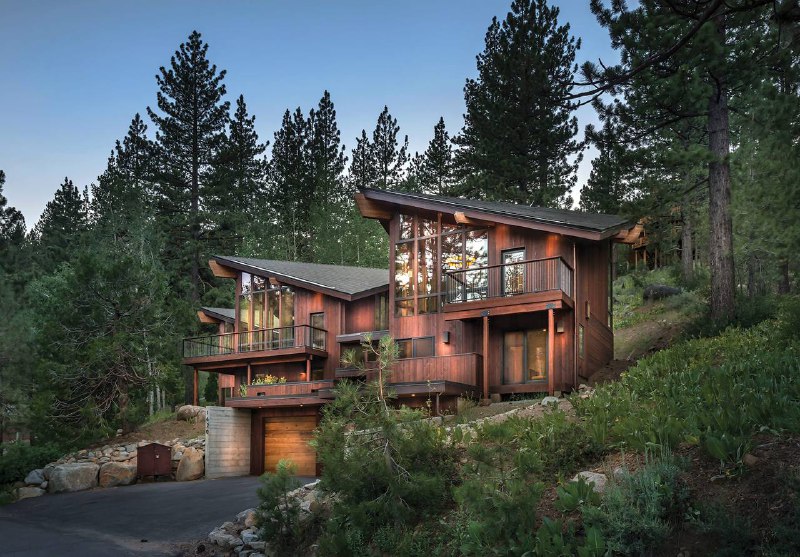
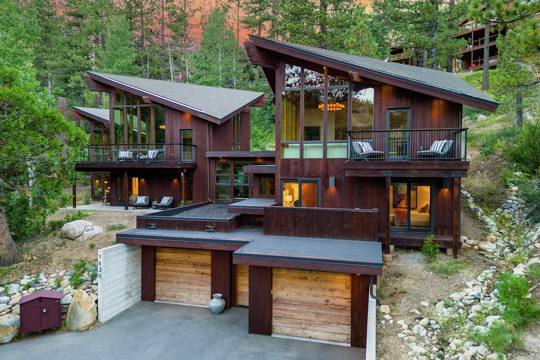
Share with your friend now:
group-telegram.com/midcenturymodern/16663
